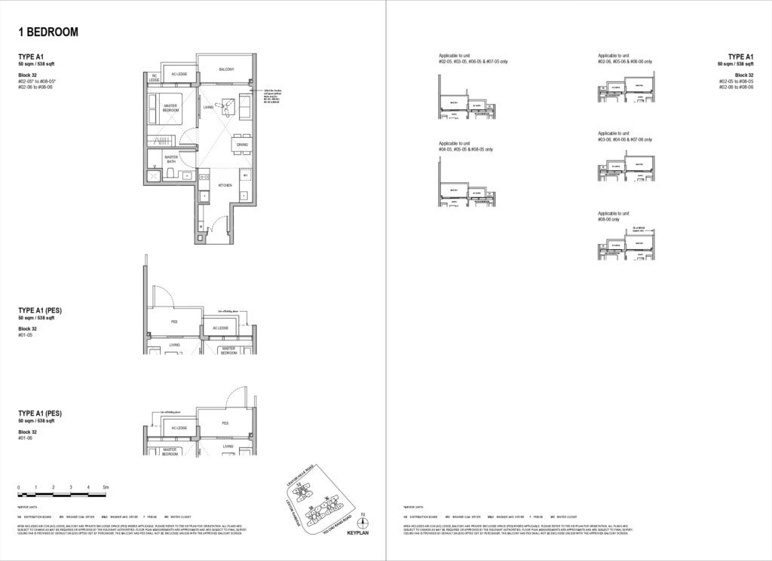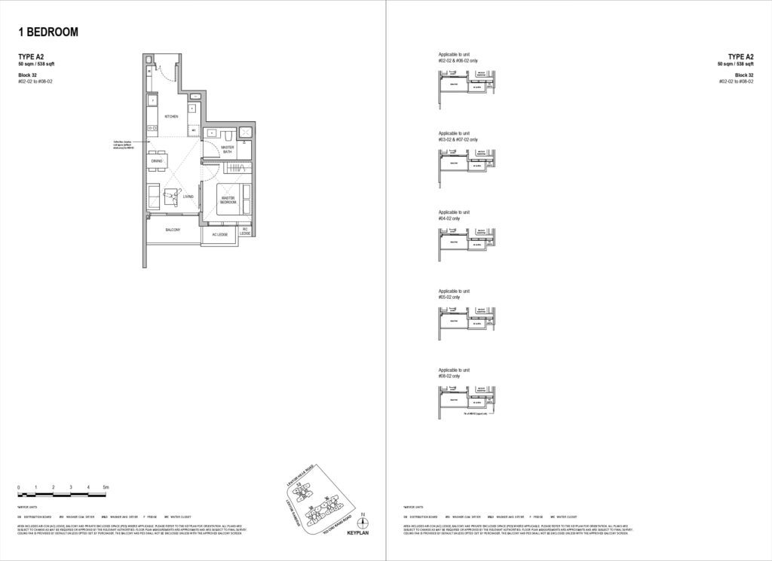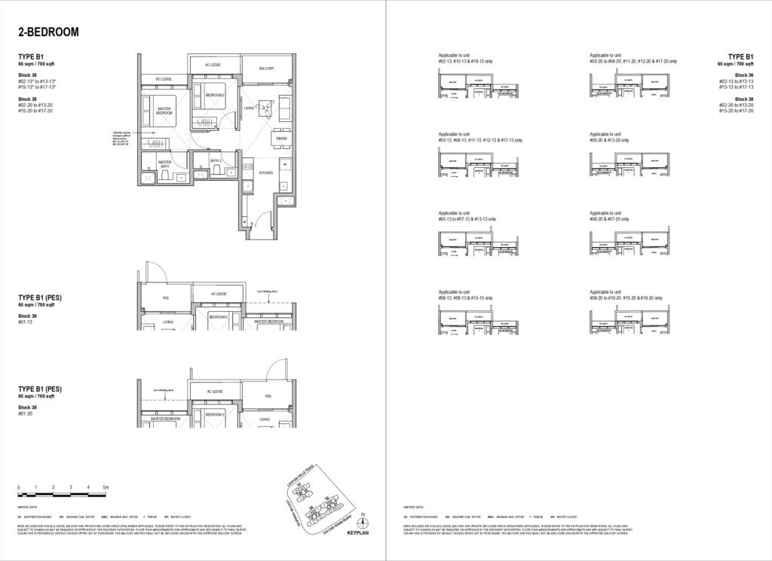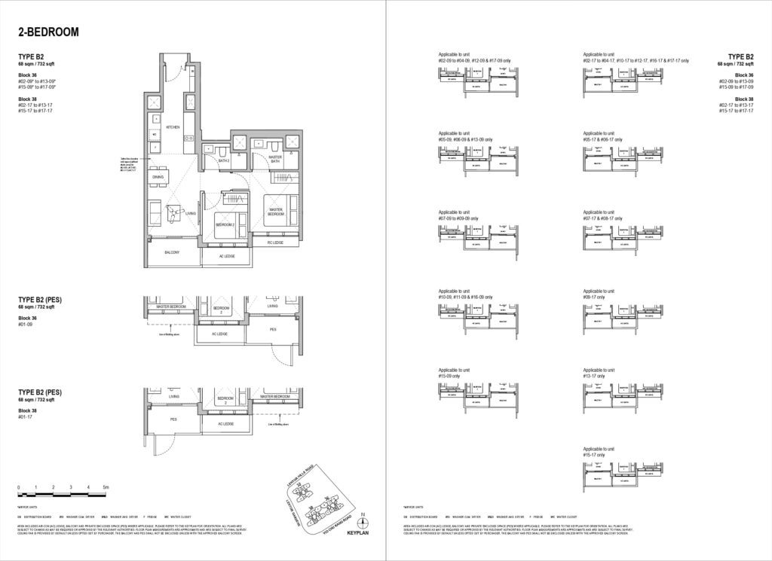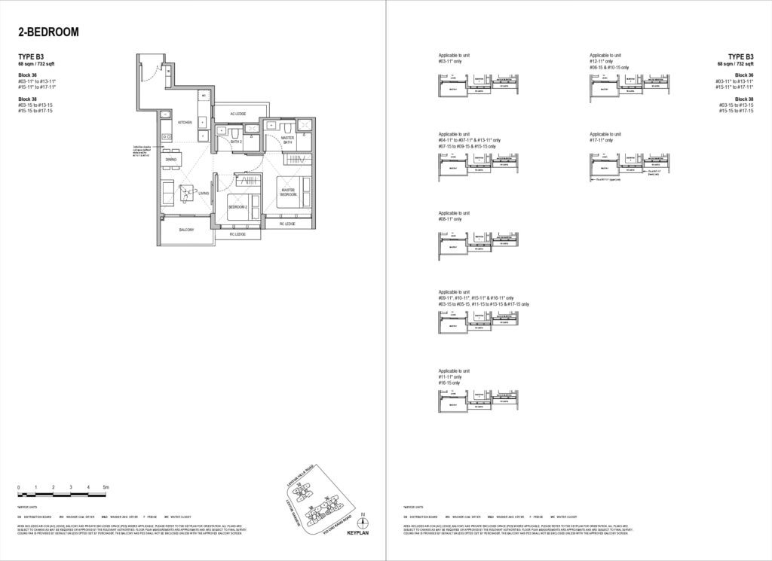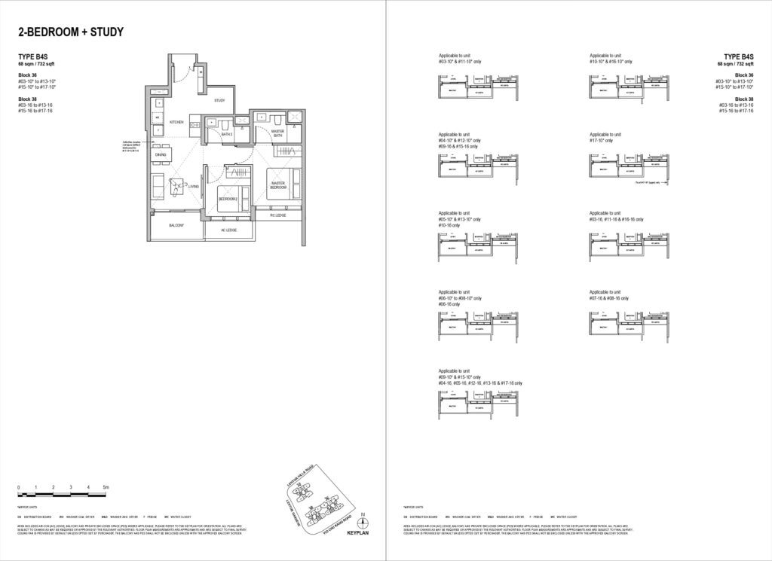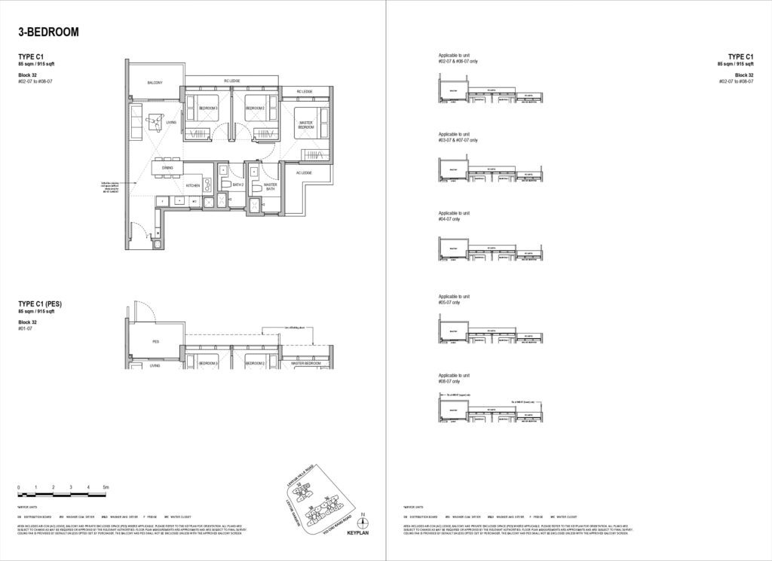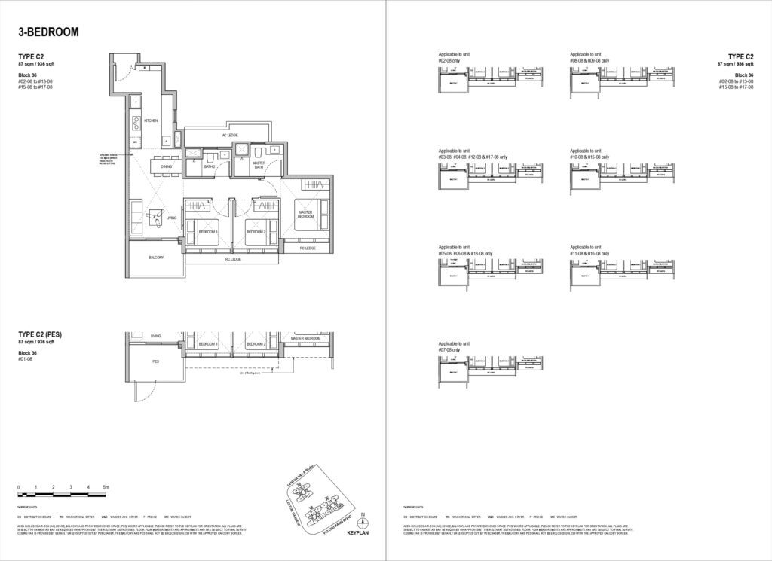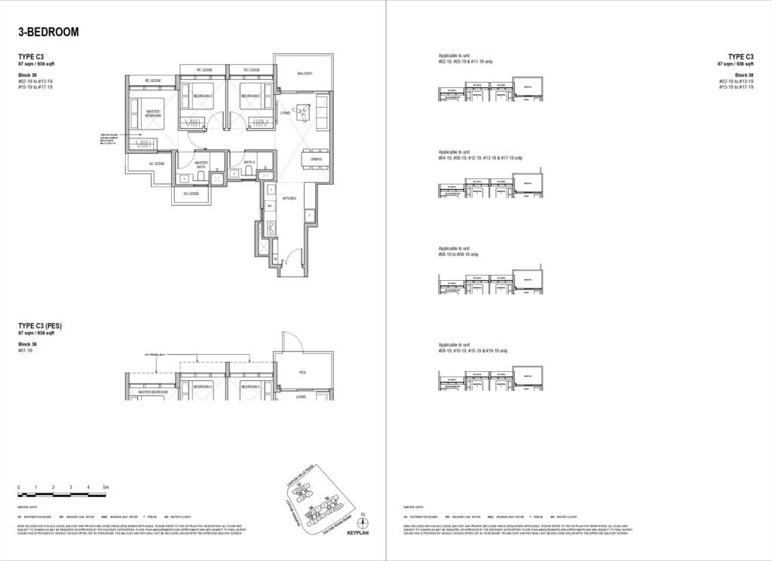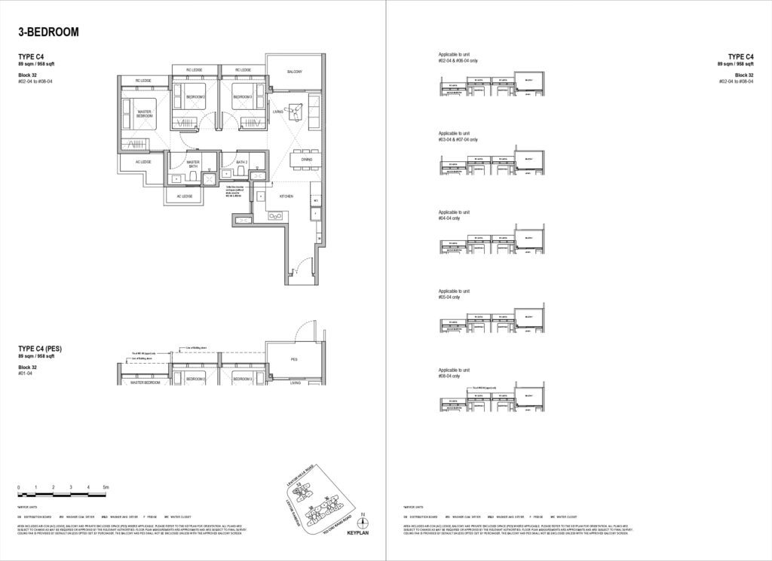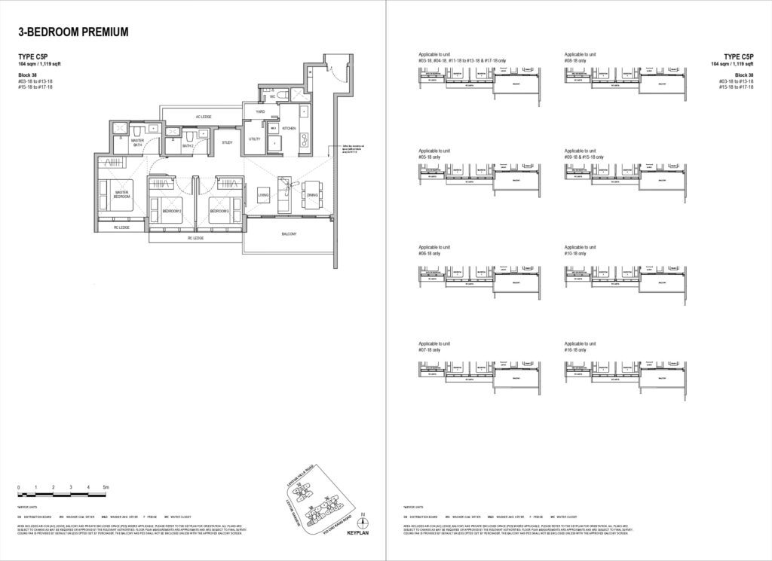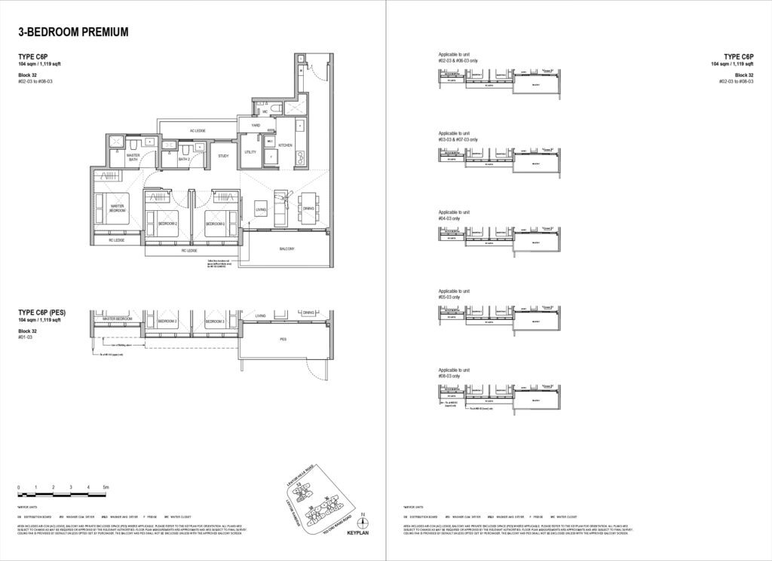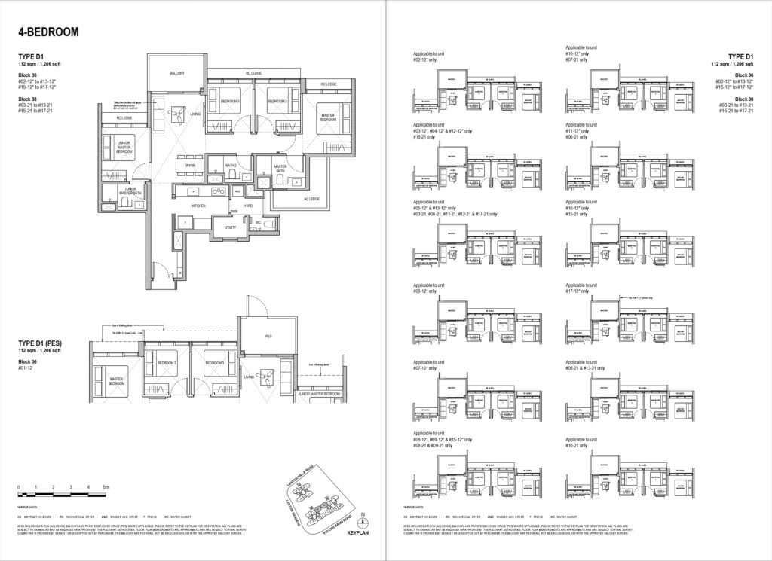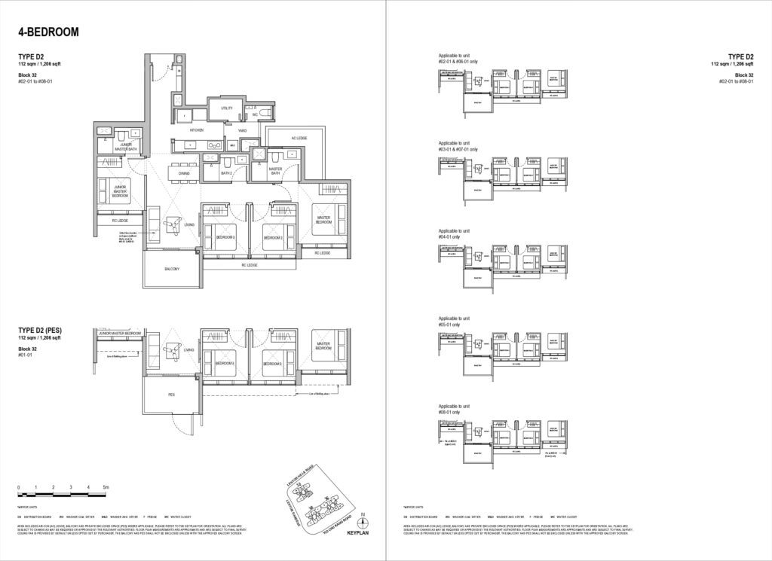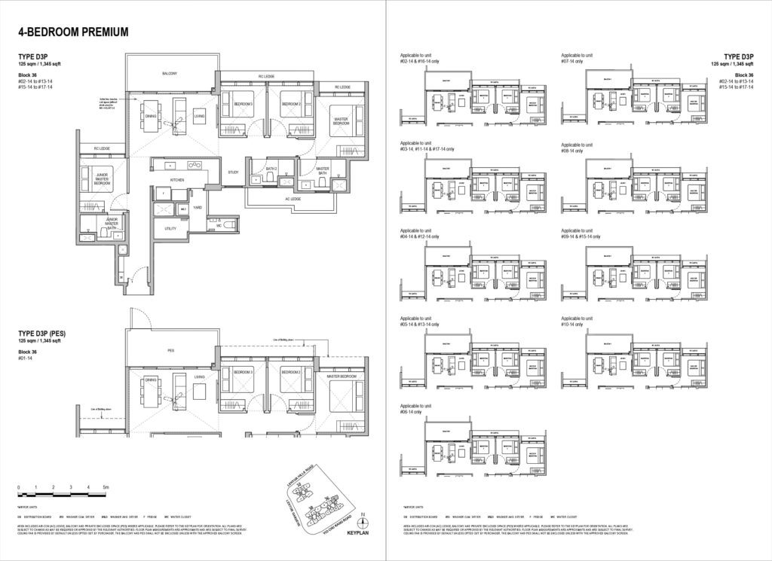Floor Plan
Lentoria @Lentor Hills Road comprises of spacious and efficient layout from 1 Bedroom to 4 Bedroom.
1 Bedroom offers a good size of 538sqft with spacious living and dining area with a functional kitchen for a bachelor or young couple.
2 Bedroom and 2 Bedroom + Study layout from 700-732sqft comprises of 2 bathroom and are efficiently designed to maximize space and reduce wastage in the unit.
3 Bedroom will impress buyers with a huge living and dining area. All bathrooms and kitchen are naturally ventilated with integrated cabinet space for washer and dryer. The kitchen are sizeable with clear distinction of the yard area for the premium layout.
Book An Appointment to view Lentoria ShowFlat get VVIP Discounts (Limited Time), Direct Developer Price, Hardcopy E-Brochure. Guaranteed with Best Price Possible.
OR
Fill up the form on the right and get a copy of Lentoria Price, E-Brochure, and Latest Updates!
Strictly no spam policy.

